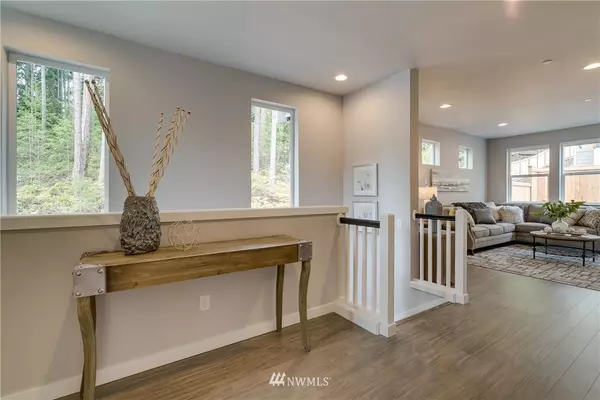Bought with Windermere R.E. Mill Creek
$459,950
$459,950
For more information regarding the value of a property, please contact us for a free consultation.
1225 (Lot 10) Filbert RD #D3 Lynnwood, WA 98036
3 Beds
2.25 Baths
1,696 SqFt
Key Details
Sold Price $459,950
Property Type Single Family Home
Sub Type Residential
Listing Status Sold
Purchase Type For Sale
Square Footage 1,696 sqft
Price per Sqft $271
Subdivision Lynnwood
MLS Listing ID 1394548
Sold Date 03/05/19
Style 32 - Townhouse
Bedrooms 3
Full Baths 1
Half Baths 1
Construction Status Completed
HOA Fees $207/mo
Year Built 2019
Lot Size 1,208 Sqft
Property Description
Welcome to the Forest on Filbert by Belmark Homes. 33 amazing 3 & 4 bedroom townhomes w/all the wonderful amenities. Quartz counters, maple cabinets, SS appliances, Air Con on main, deck, Laminate HDWD & tile flring, tankless hot water, Rear yrd fencing, frnt & rear landscaping, 2 car gar, white painted millwork & fire sprinklers. Full tile backsplash in kitchen. $5,000 buyer bonus & washer, dryer & fridge buildings A through F. Up to 1% preferred lender credit towards CC. Ask about 2/1 buy down
Location
State WA
County Snohomish
Area _730Southwestsnohom
Rooms
Basement None
Interior
Interior Features Ductless HP-Mini Split, Tankless Water Heater, Ceramic Tile, Hardwood, Wall to Wall Carpet, Laminate, Bath Off Primary, Ceiling Fan(s), Double Pane/Storm Window, Dining Room, French Doors, High Tech Cabling, Vaulted Ceiling(s), WalkInPantry, Walk-In Closet(s), Water Heater
Flooring Ceramic Tile, Hardwood, Laminate, Vinyl, Carpet
Fireplace false
Appliance Dishwasher_, GarbageDisposal_, Microwave_, RangeOven_
Exterior
Exterior Feature Cement Planked, Wood
Garage Spaces 2.0
Community Features CCRs
Utilities Available Cable Connected, High Speed Internet, Natural Gas Available, Sewer Connected, Electric, Natural Gas Connected
Amenities Available Cable TV, Deck, Fenced-Fully, Gas Available, High Speed Internet, Patio, Sprinkler System
View Y/N Yes
View Territorial
Roof Type Composition
Garage Yes
Building
Lot Description Curbs, Paved, Secluded, Sidewalk
Story Multi/Split
Builder Name Belmark,LLC
Sewer Sewer Connected
Water Public
New Construction Yes
Construction Status Completed
Schools
Elementary Schools Hilltop Elemht
Middle Schools Alderwood Mid
High Schools Lynnwood High
School District Edmonds
Others
Acceptable Financing Cash Out, Conventional, FHA, Private Financing Available, VA Loan
Listing Terms Cash Out, Conventional, FHA, Private Financing Available, VA Loan
Read Less
Want to know what your home might be worth? Contact us for a FREE valuation!

Our team is ready to help you sell your home for the highest possible price ASAP

"Three Trees" icon indicates a listing provided courtesy of NWMLS.
GET MORE INFORMATION





