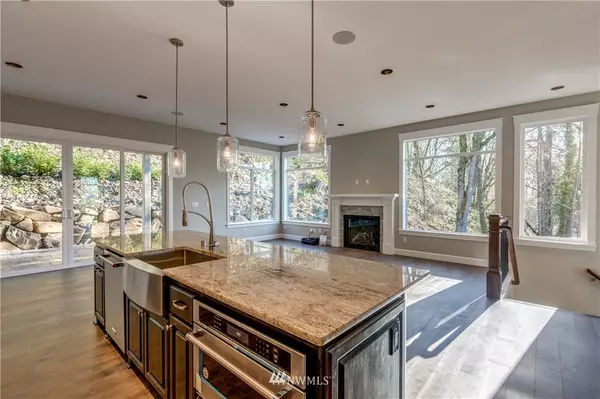Bought with ZNonMember-Office-MLS
$414,000
$439,900
5.9%For more information regarding the value of a property, please contact us for a free consultation.
15211 NE 81st WAY Vancouver, WA 98682
3 Beds
2.5 Baths
2,003 SqFt
Key Details
Sold Price $414,000
Property Type Single Family Home
Sub Type Residential
Listing Status Sold
Purchase Type For Sale
Square Footage 2,003 sqft
Price per Sqft $206
Subdivision East Orchard
MLS Listing ID 1404997
Sold Date 06/28/19
Style 10 - 1 Story
Bedrooms 3
Full Baths 2
Half Baths 1
Construction Status Presale
Year Built 2019
Annual Tax Amount $1,082
Lot Size 5,442 Sqft
Property Description
Living is easy in Fallen Leaf! 1876sqft Great Room Floor Plan & features 9'&Vaulted Ceilings, 3 beds + Possible 4BD/Den/Home
Office/Formal Dining/Bonus Room & 2.5 Baths. Hardwood floors. Living Room w/ Built ins, Gourmet Kitchen w/island, eating area,
Stainless Steel Appliances including room for a Double Size frige/frzr, desk & 14' glass Slider to the patio. U-Pick Final Colors. Easy
Care Yard.Pics are Samples of Current/Past project.
Location
State WA
County Clark
Area 1026 - East Orchard
Rooms
Basement None
Main Level Bedrooms 3
Interior
Interior Features Forced Air, Hardwood, Wall to Wall Carpet, Ceiling Fan(s), Double Pane/Storm Window, Walk-In Closet(s), Water Heater
Flooring Hardwood, See Remarks, Vinyl, Carpet
Fireplaces Number 1
Fireplaces Type Gas
Fireplace true
Appliance Dishwasher, Disposal, Microwave, Range/Oven
Exterior
Exterior Feature Cement/Concrete, Stone, Wood
Garage Spaces 3.0
Utilities Available Cable Connected, Natural Gas Available, Sewer Connected, Electricity Available, Natural Gas Connected
Amenities Available Cable TV, Fenced-Fully, Gas Available
View Y/N No
Roof Type Composition
Garage Yes
Building
Lot Description Corner Lot, Curbs, Paved, Sidewalk
Story One
Builder Name KIMBALL CUSTOM HOMES INC
Sewer Sewer Connected
Water Public
New Construction Yes
Construction Status Presale
Schools
Elementary Schools York Elem
Middle Schools Frontier Mid
High Schools Heritage High
School District Evergreen
Others
Acceptable Financing Cash Out, Conventional, FHA, Private Financing Available, VA Loan
Listing Terms Cash Out, Conventional, FHA, Private Financing Available, VA Loan
Read Less
Want to know what your home might be worth? Contact us for a FREE valuation!

Our team is ready to help you sell your home for the highest possible price ASAP

"Three Trees" icon indicates a listing provided courtesy of NWMLS.
GET MORE INFORMATION





