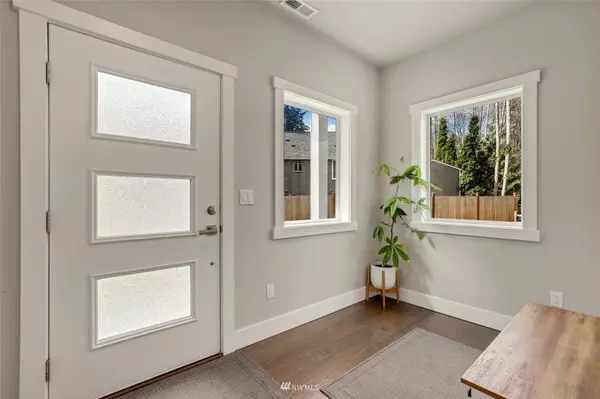Bought with John L. Scott, Inc.
$1,100,000
$1,099,950
For more information regarding the value of a property, please contact us for a free consultation.
15111 Manor WAY Lynnwood, WA 98087
5 Beds
2.75 Baths
2,762 SqFt
Key Details
Sold Price $1,100,000
Property Type Single Family Home
Sub Type Residential
Listing Status Sold
Purchase Type For Sale
Square Footage 2,762 sqft
Price per Sqft $398
Subdivision Alderwood
MLS Listing ID 1905674
Sold Date 05/06/22
Style 12 - 2 Story
Bedrooms 5
Full Baths 2
Year Built 2020
Annual Tax Amount $6,520
Lot Size 7,275 Sqft
Lot Dimensions 7275
Property Description
Park-like privacy, surrounded by nature, you'll love this well-built large contemporary, better than new home in a phenomenal location. You will appreciate the grand kitchen w/elegant white painted cabinets and coordinating grey island w/Quartz counters. Stunning great room with stone surround gas fireplace open to the nook & outdoor partially covered deck. A main floor den or bedroom and 3/4 bath finish off the main floor. Upstairs includes a large primary suite, large bonus room, laundry room, hall bath and 3 additional bedrooms. All appliances included!
Location
State WA
County Snohomish
Area 730 - Southwest Snohomish
Rooms
Main Level Bedrooms 1
Interior
Interior Features Central A/C, Forced Air, Tankless Water Heater, Ceramic Tile, Wall to Wall Carpet, Bath Off Primary, Double Pane/Storm Window, Walk-In Closet(s), FirePlace, Water Heater
Flooring Ceramic Tile, Engineered Hardwood, Carpet
Fireplaces Number 1
Fireplace true
Appliance Dishwasher_, Double Oven, Dryer, GarbageDisposal_, Microwave_, Refrigerator_, StoveRange_, Washer
Exterior
Exterior Feature Cement Planked, Stone
Garage Spaces 2.0
Utilities Available Cable Connected, High Speed Internet, Natural Gas Available, Sewer Connected, Electric, Natural Gas Connected
Amenities Available Cable TV, Deck, Gas Available, High Speed Internet, Patio
View Y/N Yes
View Territorial
Roof Type Composition
Garage Yes
Building
Lot Description Paved, Sidewalk
Story Two
Builder Name Jacobsen Homes
Sewer Sewer Connected
Water Public
Architectural Style Contemporary
New Construction No
Schools
Elementary Schools Buyer To Verify
Middle Schools Buyer To Verify
High Schools Buyer To Verify
School District Edmonds
Others
Senior Community No
Acceptable Financing Cash Out, Conventional, FHA, VA Loan
Listing Terms Cash Out, Conventional, FHA, VA Loan
Read Less
Want to know what your home might be worth? Contact us for a FREE valuation!

Our team is ready to help you sell your home for the highest possible price ASAP

"Three Trees" icon indicates a listing provided courtesy of NWMLS.
GET MORE INFORMATION





