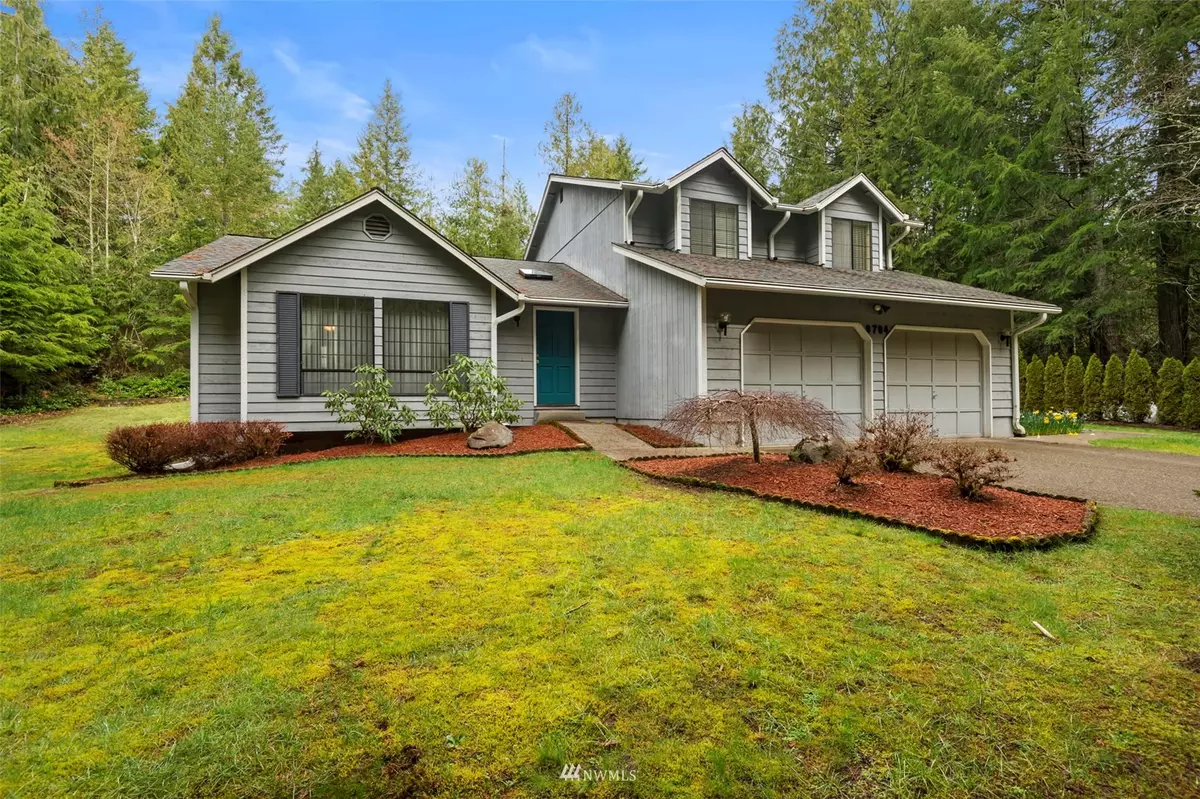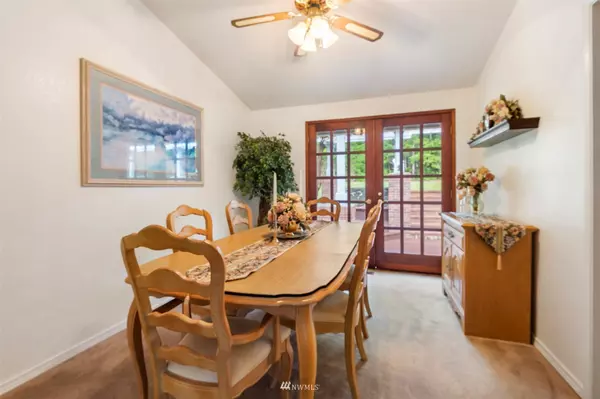Bought with blu.ink Real Estate
$630,000
$630,000
For more information regarding the value of a property, please contact us for a free consultation.
8784 NW Holly RD Bremerton, WA 98312
3 Beds
2.5 Baths
2,334 SqFt
Key Details
Sold Price $630,000
Property Type Single Family Home
Sub Type Residential
Listing Status Sold
Purchase Type For Sale
Square Footage 2,334 sqft
Price per Sqft $269
Subdivision Holly
MLS Listing ID 1907213
Sold Date 06/09/22
Style 15 - Multi Level
Bedrooms 3
Full Baths 2
Half Baths 1
Year Built 1988
Annual Tax Amount $4,334
Lot Size 2.530 Acres
Lot Dimensions 150 x724
Property Description
This Pioneer-built home shines among the pines with natural rhodie filled landscaping & peonies. Superbly maintained home. Sunken living room with expansive front window and vaulted ceilings open to the bright dining room with french door walk out onto the nationally recognized tiered deck with mature biannual blooming wisteria arbor. Huge family room with propane stove, open to kitchen & walkout to back yard. Perfect floor plan for entertaining. Extra storage space all over! All 3 bedrooms upstairs; primary suite with full bathroom, large vanity & huge walk-in closet & secondaries nearly identical. Enjoying the 2.5 acres isn't work with a sprinkler system and leaf guard gutters. Heat pump for year-round comfort. Acreage without the hassle
Location
State WA
County Kitsap
Area 145 - Seabeck/Holly
Rooms
Basement None
Interior
Interior Features Forced Air, Heat Pump, Hardwood, Wall to Wall Carpet, Bath Off Primary, Ceiling Fan(s), Double Pane/Storm Window, Sprinkler System, Dining Room, French Doors, Hot Tub/Spa, Vaulted Ceiling(s), Walk-In Closet(s), FirePlace, Water Heater
Flooring Hardwood, Vinyl, Carpet
Fireplaces Number 1
Fireplace true
Appliance Dishwasher_, Microwave_, Refrigerator_, StoveRange_
Exterior
Exterior Feature Wood
Garage Spaces 2.0
Utilities Available Cable Connected, Propane_, Septic System, Electric, Propane, Road Maintenance
Amenities Available Cable TV, Deck, Hot Tub/Spa, Propane, RV Parking, Sprinkler System
View Y/N No
Roof Type Composition
Garage Yes
Building
Lot Description Dirt Road
Story Multi/Split
Builder Name Pioneer Builders
Sewer Septic Tank
Water Public
Architectural Style Contemporary
New Construction No
Schools
Elementary Schools Green Mtn Elem
Middle Schools Klahowya Secondary
High Schools Klahowya Secondary
School District Central Kitsap #401
Others
Senior Community No
Acceptable Financing Cash Out, Conventional, USDA Loan, VA Loan
Listing Terms Cash Out, Conventional, USDA Loan, VA Loan
Read Less
Want to know what your home might be worth? Contact us for a FREE valuation!

Our team is ready to help you sell your home for the highest possible price ASAP

"Three Trees" icon indicates a listing provided courtesy of NWMLS.
GET MORE INFORMATION





