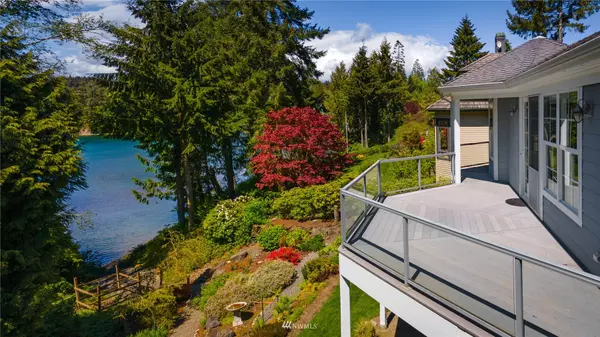Bought with Keller Williams Greater 360
$1,100,000
$1,100,000
For more information regarding the value of a property, please contact us for a free consultation.
163 S Bay LN Port Ludlow, WA 98365
3 Beds
2.75 Baths
3,850 SqFt
Key Details
Sold Price $1,100,000
Property Type Single Family Home
Sub Type Residential
Listing Status Sold
Purchase Type For Sale
Square Footage 3,850 sqft
Price per Sqft $285
Subdivision Ludlow Point Village
MLS Listing ID 1931991
Sold Date 06/29/22
Style 16 - 1 Story w/Bsmnt.
Bedrooms 3
Full Baths 2
HOA Fees $80/mo
Year Built 1993
Annual Tax Amount $6,183
Lot Size 0.430 Acres
Property Description
A winning combination. This tranquil, spacious, daylight rambler has sophisticated finishes, attractive, mature landscaping & spectacular views of the 59' of private, low bank waterfront. Multiple spaces throughout this home have picture worthy views of the bay & stunning grounds. The gracious primary bedroom, with a sumptuous en suite bath, has two walk-in closets. A tastefully updated kitchen, formal dining area & large family room make entertaining a breeze. You will adore the handsome downstairs den/tv room with its own hearth & built in bookshelves. Enjoy this remarkable spot from the expansive, main floor deck or the downstairs patio. Easy access to the beach. Large 4 car garage. Great neighborhood! This could be your forever home.
Location
State WA
County Jefferson
Area 489 - Port Ludlow
Rooms
Basement Daylight, Finished
Main Level Bedrooms 2
Interior
Interior Features Central A/C, Forced Air, Heat Pump, Ceramic Tile, Laminate, Wall to Wall Carpet, Bath Off Primary, Ceiling Fan(s), Double Pane/Storm Window, Dining Room, Fireplace (Primary Bedroom), French Doors, Sprinkler System, Vaulted Ceiling(s), Walk-In Closet(s), Walk-In Pantry, FirePlace
Flooring Ceramic Tile, Laminate, Carpet
Fireplaces Number 2
Fireplace true
Appliance Dishwasher_, Double Oven, Dryer, GarbageDisposal_, Microwave_, Refrigerator_, Washer
Exterior
Exterior Feature Cement Planked
Garage Spaces 4.0
Community Features CCRs
Utilities Available Propane_, Sewer Connected, Electric, Propane
Amenities Available Deck, Patio, Propane, Sprinkler System
Waterfront Description Bank-Low,No Bank
View Y/N Yes
View Bay
Roof Type Composition
Garage Yes
Building
Lot Description Dead End Street, Paved
Story One
Sewer Sewer Connected
Water Public
Architectural Style Traditional
New Construction No
Schools
Elementary Schools Buyer To Verify
Middle Schools Chimacum Mid
High Schools Chimacum High
School District Chimacum #49
Others
Senior Community No
Acceptable Financing Cash Out, Conventional
Listing Terms Cash Out, Conventional
Read Less
Want to know what your home might be worth? Contact us for a FREE valuation!

Our team is ready to help you sell your home for the highest possible price ASAP

"Three Trees" icon indicates a listing provided courtesy of NWMLS.
GET MORE INFORMATION





