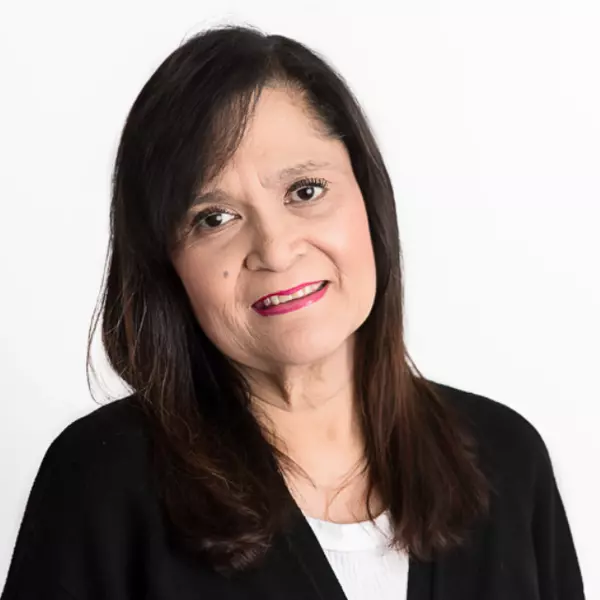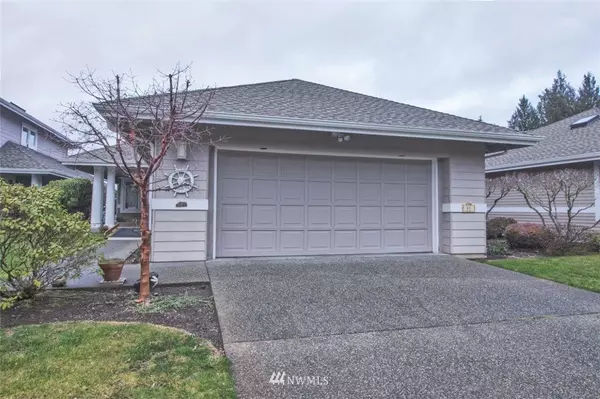Bought with RE/MAX Integrity
$750,000
$799,500
6.2%For more information regarding the value of a property, please contact us for a free consultation.
81 Topside CT Port Ludlow, WA 98365
2 Beds
2 Baths
1,852 SqFt
Key Details
Sold Price $750,000
Property Type Single Family Home
Sub Type Residential
Listing Status Sold
Purchase Type For Sale
Square Footage 1,852 sqft
Price per Sqft $404
Subdivision Bayview
MLS Listing ID 1943396
Sold Date 07/15/22
Style 10 - 1 Story
Bedrooms 2
Full Baths 2
HOA Fees $220/qua
Year Built 1991
Annual Tax Amount $4,407
Lot Size 6,098 Sqft
Lot Dimensions 35/24/49x125/122
Property Description
Best of water views. Great location for this wonderful one-story home on top level of Bayview Village next to nature and open space. Watch sailboats race in the summer and seaplanes coming in/marina traffic and all of the Bay activity. Delightful one level floorplan with 2 primary r bedrooms/split floorplan. Cozy nook off kitchen fairly open to great room. Near miles and miles of great walking trails. Also, near marina and 18-hole golf course. Five minutes from Hood Canal Bridge and only 1 1/2 hrs to downtown Seattle. Residents also automatically belong to the South Bay Community Center at $250/quarter
Location
State WA
County Jefferson
Area 489 - Port Ludlow
Rooms
Basement None
Main Level Bedrooms 2
Interior
Interior Features Forced Air, Ceramic Tile, Hardwood, Wall to Wall Carpet, Wet Bar, Second Primary Bedroom, Bath Off Primary, Double Pane/Storm Window, Sprinkler System, Dining Room, Skylight(s), Vaulted Ceiling(s), Walk-In Closet(s), FirePlace
Flooring Ceramic Tile, Hardwood, Carpet
Fireplaces Number 1
Fireplace true
Appliance Dishwasher_, Dryer, GarbageDisposal_, Microwave_, Refrigerator_, StoveRange_, Washer
Exterior
Exterior Feature Cement Planked
Garage Spaces 2.0
Pool Community
Community Features Age Restriction, CCRs, Club House, Golf, TennisCourts, Trail(s)
Utilities Available Cable Connected, Sewer Connected, Electric, Common Area Maintenance
Amenities Available Cable TV, Deck, Sprinkler System
View Y/N Yes
View Bay, Mountain(s), Sound, Territorial
Roof Type Composition
Garage Yes
Building
Lot Description Cul-De-Sac, Dead End Street, Open Space, Paved
Story One
Sewer Sewer Connected
Water Community, Private
New Construction No
Schools
Elementary Schools Buyer To Verify
Middle Schools Buyer To Verify
High Schools Chimacum High
School District Chimacum #49
Others
Senior Community Yes
Acceptable Financing Cash Out, Conventional
Listing Terms Cash Out, Conventional
Read Less
Want to know what your home might be worth? Contact us for a FREE valuation!

Our team is ready to help you sell your home for the highest possible price ASAP

"Three Trees" icon indicates a listing provided courtesy of NWMLS.
GET MORE INFORMATION





