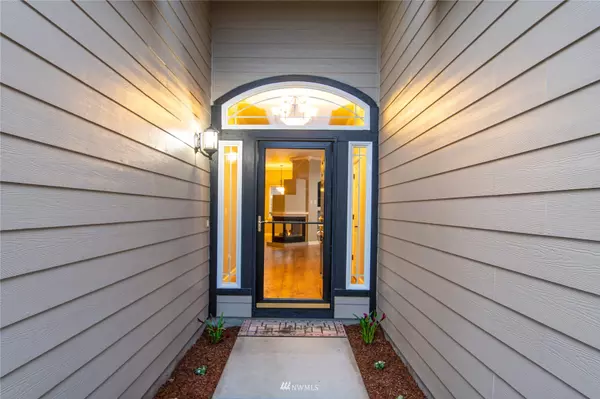Bought with ZNonMember-Office-MLS
$618,800
$618,800
For more information regarding the value of a property, please contact us for a free consultation.
16713 NE 10th WAY Vancouver, WA 98684
3 Beds
2.5 Baths
2,144 SqFt
Key Details
Sold Price $618,800
Property Type Single Family Home
Sub Type Residential
Listing Status Sold
Purchase Type For Sale
Square Footage 2,144 sqft
Price per Sqft $288
Subdivision East Orchard
MLS Listing ID 1952962
Sold Date 08/05/22
Style 10 - 1 Story
Bedrooms 3
Full Baths 2
Half Baths 1
Year Built 2002
Annual Tax Amount $5,213
Lot Size 6,359 Sqft
Lot Dimensions 104/61
Property Description
What Gem, this 1 level home is just like NEW! and enjoy the privacy of the fully fenced backyard, covered patio & hot tub. Custom Primary suite located on the other side of the house features hardwood floors, barn door, double walk in closets, bathroom features tile shower, soak tub, heated floors, tons of storage. Two other bedrooms with a shared bathroom, den/office has French doors. Open concept with living features high ceilings, 3 sided gas fireplace. Gourmet kitchen features hardwood floors, Quartz countertops, butcherblock island, WI Pantry, BI Microwave & Dishwasher, Refrigerator stays. Custom crown molding and hardwood flooring throughout most of this amazing home. 3 Car Garage.
Location
State WA
County Clark
Area 1026 - East Orchard
Rooms
Basement None
Main Level Bedrooms 3
Interior
Interior Features Forced Air, Ceramic Tile, Hardwood, Wall to Wall Carpet, Bath Off Primary, Ceiling Fan(s), Double Pane/Storm Window, Fireplace (Primary Bedroom), French Doors, Hot Tub/Spa, Walk-In Pantry, FirePlace, Water Heater
Flooring Ceramic Tile, Hardwood, Vinyl, Carpet
Fireplaces Number 2
Fireplaces Type Electric, Gas
Fireplace true
Appliance Dishwasher_, GarbageDisposal_, Microwave_, Refrigerator_, StoveRange_
Exterior
Exterior Feature Cement Planked, Stone
Garage Spaces 3.0
Utilities Available Cable Connected, High Speed Internet, Sewer Connected, Electric, Natural Gas Connected
Amenities Available Cable TV, Fenced-Fully, High Speed Internet, Hot Tub/Spa, Patio, Sprinkler System
View Y/N No
Roof Type Composition
Garage Yes
Building
Lot Description Curbs, Paved, Sidewalk
Story One
Sewer Sewer Connected
Water Public
Architectural Style Traditional
New Construction No
Schools
Elementary Schools Illahee Elem
Middle Schools Shahala Mid
High Schools Union High School
School District Evergreen
Others
Senior Community No
Acceptable Financing Cash Out, Conventional, FHA, VA Loan
Listing Terms Cash Out, Conventional, FHA, VA Loan
Read Less
Want to know what your home might be worth? Contact us for a FREE valuation!

Our team is ready to help you sell your home for the highest possible price ASAP

"Three Trees" icon indicates a listing provided courtesy of NWMLS.
GET MORE INFORMATION





