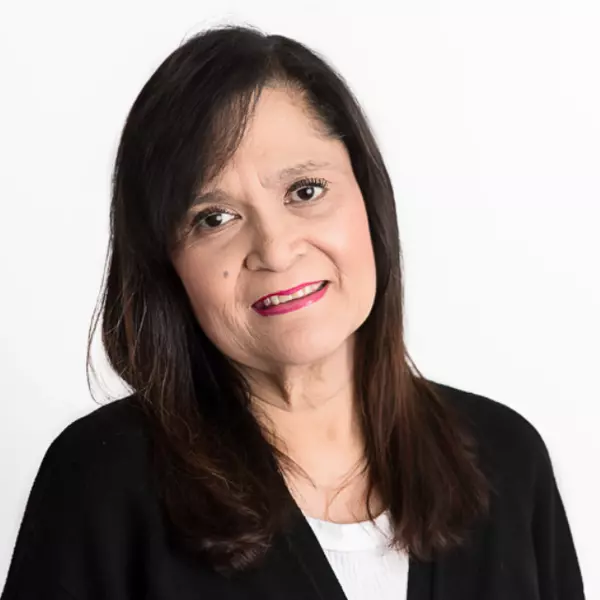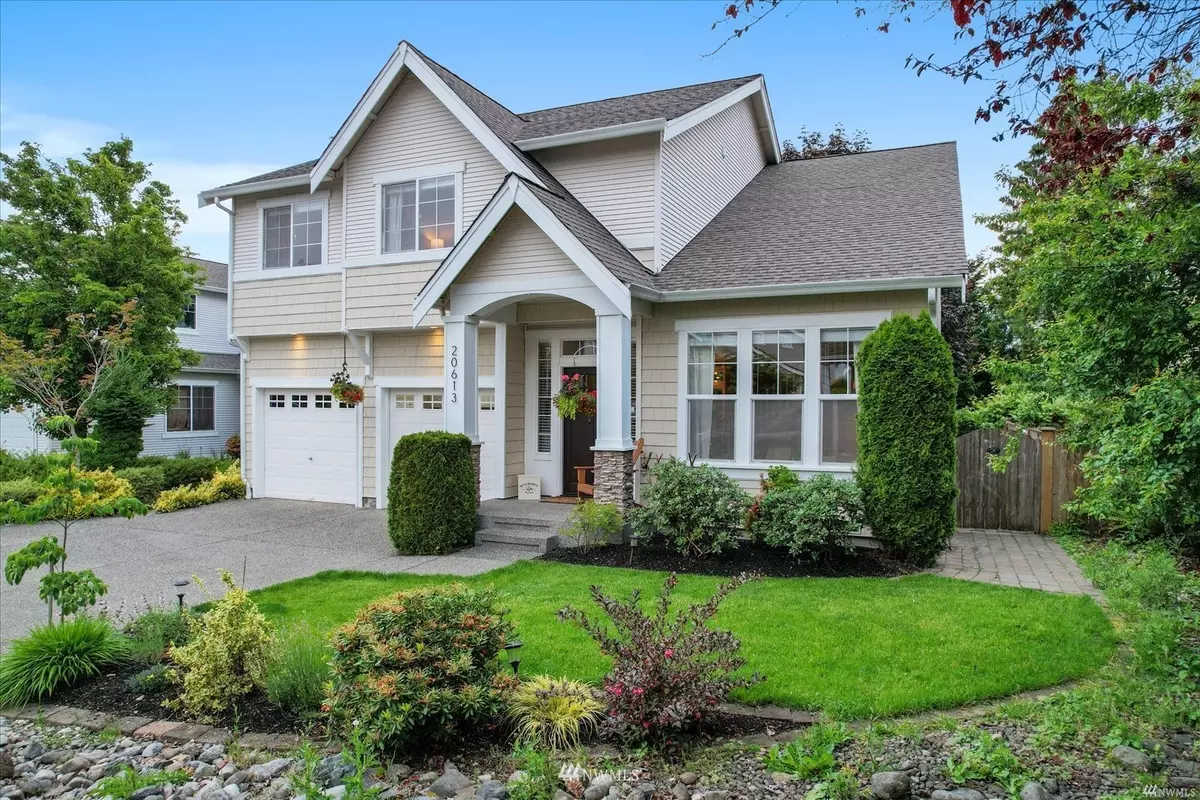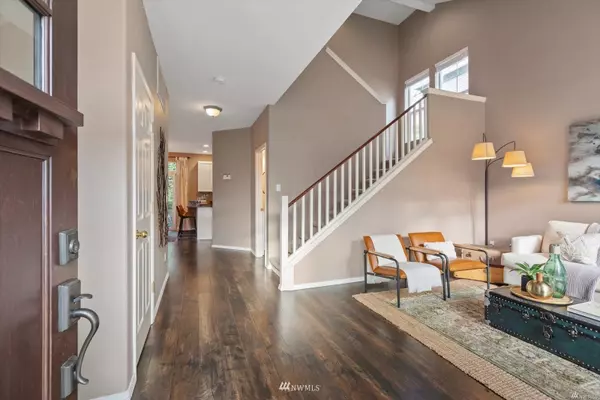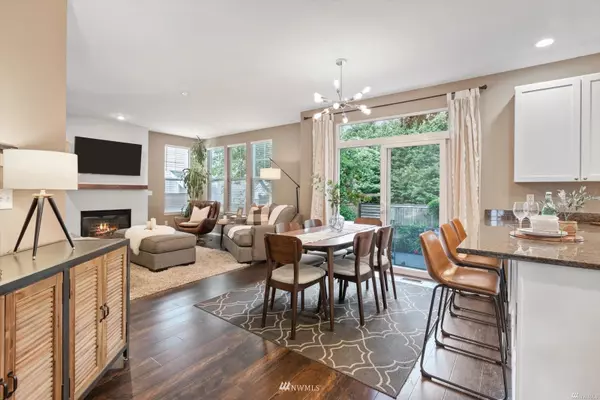Bought with Keller Williams Greater Seattl
$930,000
$930,000
For more information regarding the value of a property, please contact us for a free consultation.
20613 36th PL W Lynnwood, WA 98036
4 Beds
2.5 Baths
2,327 SqFt
Key Details
Sold Price $930,000
Property Type Single Family Home
Sub Type Residential
Listing Status Sold
Purchase Type For Sale
Square Footage 2,327 sqft
Price per Sqft $399
Subdivision Alderwood
MLS Listing ID 1965296
Sold Date 08/11/22
Style 12 - 2 Story
Bedrooms 4
Full Baths 2
Half Baths 1
HOA Fees $37/ann
Year Built 2001
Annual Tax Amount $6,543
Lot Size 4,356 Sqft
Property Description
{THIS IS THE ONE!} Set among a quiet cul-de-sac this home offers peace & tranquility all year. Entry w/soaring ceilings, laminate hardwoods & a farmhouse style pwdr bath, fireplace & mantle all updated in 2021. Light + bright kitchen with freshly refinished cabinets w/pull out shelves. Slab granite counters, coffee bar w/storage & walk-in pantry. Laundry leads to a backyard oasis! Winding path takes you to the shed, the HOT TUB & sitting area under café lights + trees. Upstairs enjoy the large primary suite w/ 5-piece & LVP floors. Custom closet built-ins. HUGE BONUS ROOM + 4 bedrooms. Walkable to future light rail + transit centers, bus stops, shopping & major freeways. Enjoy the A/C in this updated + well maintained home. Must See!
Location
State WA
County Snohomish
Area 730 - Southwest Snohomish
Rooms
Basement None
Interior
Interior Features Forced Air, Central A/C, Wall to Wall Carpet, Laminate, Wet Bar, Bath Off Primary, Ceiling Fan(s), Double Pane/Storm Window, Dining Room, French Doors, Jetted Tub, Security System, Skylight(s), Walk-In Pantry, Walk-In Closet(s), FirePlace, Water Heater
Flooring Laminate, Vinyl, Vinyl Plank, Carpet
Fireplaces Number 1
Fireplaces Type Gas
Fireplace true
Appliance Dishwasher_, Dryer, GarbageDisposal_, Microwave_, Refrigerator_, StoveRange_, Washer
Exterior
Exterior Feature Metal/Vinyl, Stone
Garage Spaces 2.0
Community Features CCRs
Utilities Available Cable Connected, High Speed Internet, Sewer Connected, Natural Gas Connected, Common Area Maintenance, SeeRemarks_
Amenities Available Cable TV, Fenced-Fully, High Speed Internet, Patio
View Y/N Yes
View Territorial
Roof Type Composition
Garage Yes
Building
Lot Description Cul-De-Sac, Curbs, Paved, Sidewalk
Story Two
Sewer Sewer Connected
Water Public
Architectural Style Craftsman
New Construction No
Schools
Elementary Schools Cedar Way Elem
Middle Schools Alderwood Mid
High Schools Mountlake Terrace Hi
School District Edmonds
Others
Senior Community No
Acceptable Financing Cash Out, Conventional
Listing Terms Cash Out, Conventional
Read Less
Want to know what your home might be worth? Contact us for a FREE valuation!

Our team is ready to help you sell your home for the highest possible price ASAP

"Three Trees" icon indicates a listing provided courtesy of NWMLS.
GET MORE INFORMATION





