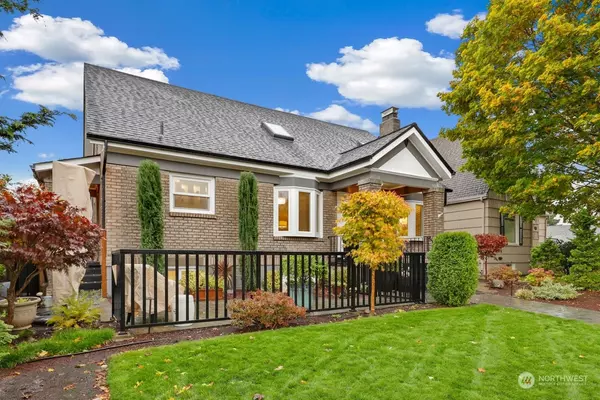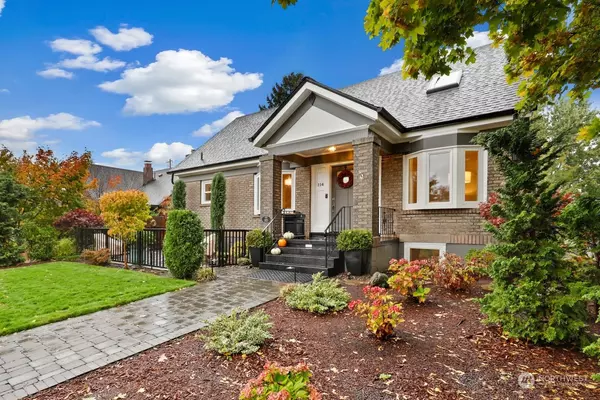Bought with ZNonMember-Office-MLS
$925,000
$925,000
For more information regarding the value of a property, please contact us for a free consultation.
114 W 36th ST Vancouver, WA 98660
4 Beds
3 Baths
2,664 SqFt
Key Details
Sold Price $925,000
Property Type Single Family Home
Sub Type Residential
Listing Status Sold
Purchase Type For Sale
Square Footage 2,664 sqft
Price per Sqft $347
Subdivision Carter Park
MLS Listing ID 2014833
Sold Date 12/15/22
Style 18 - 2 Stories w/Bsmnt
Bedrooms 4
Full Baths 3
Year Built 1925
Annual Tax Amount $5,388
Lot Size 5,000 Sqft
Property Description
A Truly Stunning Custom Craftsman Style home in the heart of the Carter Park Neighborhood. "Where do I start?" will be your first thought upon entering. The Hardwoods, Trim, Shutters, and Finishes throughout this home exhibit Craftsmanship, Style, and Custom Details at every Turn. This home exudes Style and Elegance. Upper is Primary w/Own Laundry-Stunning Bath-Dual Closets-Vaulted Ceilings. Main has Living Room, Dining Room, Gourmet Kitchen w/Quartz-SS Appl-Tile, Butler's Pantry w/Quartz-Sink-Mini Fridge, Beautiful Full Bath and Den/Guest Bedroom. Lower is Huge 2nd Bedroom/Bonus Room, Large 3rd Bedroom, 2nd Laundry w/ Utility Room (H20 Heater) and another amazing Full Bath. If indeed a picture is worth 1,000 words, then these are a Novel.
Location
State WA
County Clark
Area 1043 - City Center West
Rooms
Basement Finished
Main Level Bedrooms 1
Interior
Interior Features Ductless HP-Mini Split, Forced Air, Ceramic Tile, Wall to Wall Carpet, Bath Off Primary, Ceiling Fan(s), Double Pane/Storm Window, Dining Room, Vaulted Ceiling(s), Walk-In Closet(s), Walk-In Pantry, Wet Bar, FirePlace, Water Heater
Flooring Ceramic Tile, Engineered Hardwood, Carpet
Fireplaces Number 1
Fireplaces Type Electric
Fireplace true
Appliance Dishwasher_, Microwave_, StoveRange_
Exterior
Exterior Feature Brick
Garage Spaces 2.0
Utilities Available Cable Connected, High Speed Internet, Sewer Connected, Electric
Amenities Available Cable TV, Fenced-Fully, High Speed Internet, Patio
View Y/N No
Roof Type Composition
Garage Yes
Building
Lot Description Alley, Curbs, Paved, Sidewalk
Story Two
Sewer Sewer Connected
Water Public
Architectural Style Craftsman
New Construction No
Schools
Elementary Schools Lincoln Elementary
Middle Schools Discovery Middle
High Schools Hudson'S Bay High
School District Vancouver
Others
Senior Community No
Acceptable Financing Cash Out, Conventional, FHA, VA Loan
Listing Terms Cash Out, Conventional, FHA, VA Loan
Read Less
Want to know what your home might be worth? Contact us for a FREE valuation!

Our team is ready to help you sell your home for the highest possible price ASAP

"Three Trees" icon indicates a listing provided courtesy of NWMLS.
GET MORE INFORMATION





