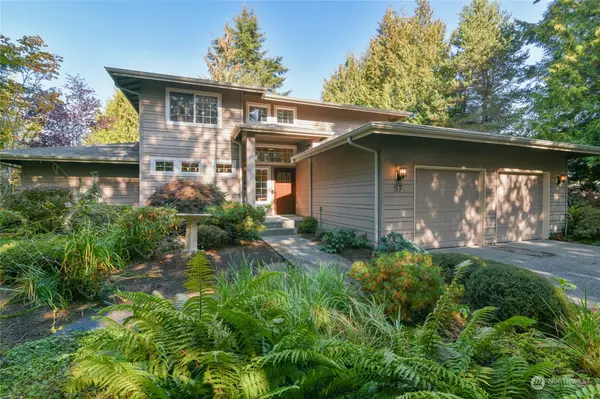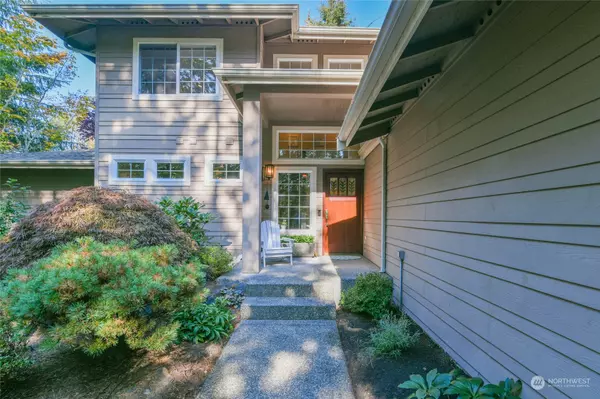Bought with Keller Williams Greater 360
$629,000
$649,500
3.2%For more information regarding the value of a property, please contact us for a free consultation.
57 Twinsview CT Port Ludlow, WA 98365
3 Beds
2.5 Baths
2,491 SqFt
Key Details
Sold Price $629,000
Property Type Single Family Home
Sub Type Residential
Listing Status Sold
Purchase Type For Sale
Square Footage 2,491 sqft
Price per Sqft $252
Subdivision Ludlow Point Village
MLS Listing ID 2007576
Sold Date 12/15/22
Style 11 - 1 1/2 Story
Bedrooms 3
Full Baths 2
Half Baths 1
HOA Fees $87/mo
Year Built 1995
Annual Tax Amount $4,288
Lot Size 0.690 Acres
Property Description
If you crave privacy, you will find it here! Surrounded by evergreens, ferns and mature plantings, this home is a study in the beauty and serenity of nature with water views and beach nearby. Main-level living w/minimal steps into the home. The kitchen and great room is the hub of the home with easy access to the large deck. The kitchen is striking and efficient. Pamper yourself in the primary bedroom suite with a gentle soak in the bubble-jet tub after a long day. The upper-level loft offers a spacious room for an office, hobbies or a bedroom. Close to the Bay Club for exercise and social activities. Enjoy the miles of walking trails in Port Ludlow as well as a championship golf course, deep-water marina, pickleball, tennis. Welcome home!
Location
State WA
County Jefferson
Area 489 - Port Ludlow
Rooms
Basement None
Main Level Bedrooms 1
Interior
Interior Features Forced Air, Heat Pump, Ceramic Tile, Wall to Wall Carpet, Bath Off Primary, Built-In Vacuum, Double Pane/Storm Window, Dining Room, Jetted Tub, Loft, Skylight(s), SMART Wired, Sprinkler System, Vaulted Ceiling(s), Walk-In Closet(s), FirePlace, Water Heater
Flooring Ceramic Tile, Slate, Vinyl, Carpet
Fireplaces Number 1
Fireplaces Type Gas
Fireplace true
Appliance Dishwasher_, Dryer, GarbageDisposal_, Microwave_, Refrigerator_, StoveRange_, Washer
Exterior
Exterior Feature Cement Planked
Garage Spaces 2.0
Pool Community
Community Features CCRs, Club House, Golf, TennisCourts
Utilities Available Cable Connected, High Speed Internet, Propane_, Sewer Connected, Electric, Common Area Maintenance
Amenities Available Cable TV, Deck, High Speed Internet, Propane, Sprinkler System
View Y/N Yes
View Territorial
Roof Type Composition
Garage Yes
Building
Lot Description Cul-De-Sac, Open Space, Paved, Secluded
Story OneAndOneHalf
Sewer Sewer Connected
Water Community, Private
New Construction No
Schools
Elementary Schools Chimacum Elem
Middle Schools Chimacum Mid
High Schools Chimacum High
School District Chimacum #49
Others
Senior Community No
Acceptable Financing Cash Out, Conventional
Listing Terms Cash Out, Conventional
Read Less
Want to know what your home might be worth? Contact us for a FREE valuation!

Our team is ready to help you sell your home for the highest possible price ASAP

"Three Trees" icon indicates a listing provided courtesy of NWMLS.
GET MORE INFORMATION





