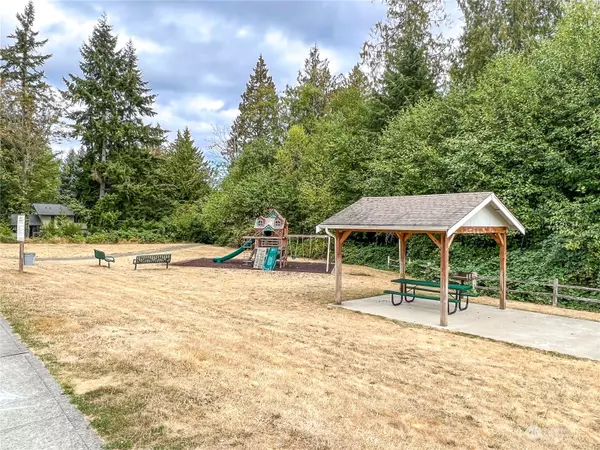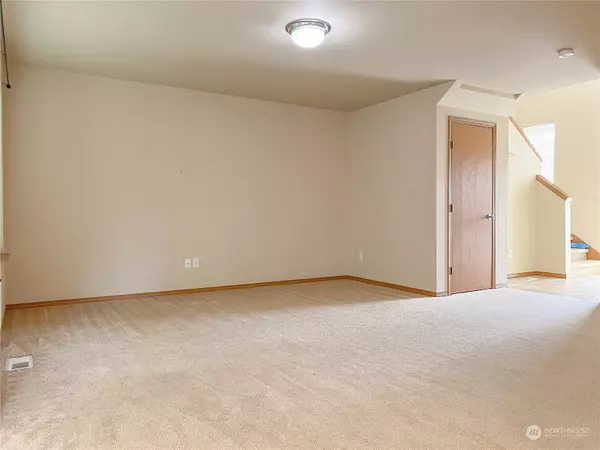Bought with Windermere RE West Sound Inc.
$409,630
$440,000
6.9%For more information regarding the value of a property, please contact us for a free consultation.
6878 Aquene LOOP NE Bremerton, WA 98311
3 Beds
2.5 Baths
1,564 SqFt
Key Details
Sold Price $409,630
Property Type Single Family Home
Sub Type Residential
Listing Status Sold
Purchase Type For Sale
Square Footage 1,564 sqft
Price per Sqft $261
Subdivision Illahee
MLS Listing ID 2002319
Sold Date 01/03/23
Style 12 - 2 Story
Bedrooms 3
Full Baths 2
Half Baths 1
HOA Fees $20/mo
Year Built 2008
Annual Tax Amount $3,641
Lot Size 3,484 Sqft
Lot Dimensions ~41 x 84 x 40 x 92~
Property Description
NW Contemporary 2 story home, built 2008, in Sunset Estates Illahee. Great kitchen with all appliances, formal dining room and living room. Fenced backyard and room for gardens. Primary bedroom with 5-Piece en-suite, oversized tub, walk-in large shower and walk in closet. 2 bedrooms share a Jack-n-Jill full bath. Comes with Washer and Dryer in the upstairs utility room. Natural gas forced air heating and gas hot water tank. 2 car garage with automatic garage door opener. Community park with covered picnic area and playground equipment maintained by HOA. Quick and easy access to Hwy 303, Silverdale and Bremerton, shopping, medical and golf course nearby. Seller will pay $7,500.00 for buyer closing costs.
Location
State WA
County Kitsap
Area 150 - E Central Kitsap
Rooms
Basement None
Interior
Interior Features Forced Air, Wall to Wall Carpet, Bath Off Primary, Double Pane/Storm Window, Dining Room, Walk-In Closet(s), Water Heater
Flooring Vinyl, Carpet
Fireplace false
Appliance Dishwasher_, Dryer, GarbageDisposal_, Microwave_, Refrigerator_, StoveRange_, Washer
Exterior
Exterior Feature Cement Planked, Wood Products
Garage Spaces 2.0
Community Features CCRs, Playground
Utilities Available Cable Connected, High Speed Internet, Natural Gas Available, Sewer Connected, Natural Gas Connected
Amenities Available Cable TV, Fenced-Partially, Gas Available, High Speed Internet, Patio
View Y/N No
Roof Type Composition
Garage Yes
Building
Lot Description Paved, Sidewalk
Story Two
Sewer Sewer Connected
Water Public
Architectural Style Northwest Contemporary
New Construction No
Schools
Elementary Schools Esquire Hills Elem
Middle Schools Fairview Middle
High Schools Olympic High
School District Central Kitsap #401
Others
Senior Community No
Acceptable Financing Cash Out, Conventional, FHA, VA Loan
Listing Terms Cash Out, Conventional, FHA, VA Loan
Read Less
Want to know what your home might be worth? Contact us for a FREE valuation!

Our team is ready to help you sell your home for the highest possible price ASAP

"Three Trees" icon indicates a listing provided courtesy of NWMLS.
GET MORE INFORMATION





