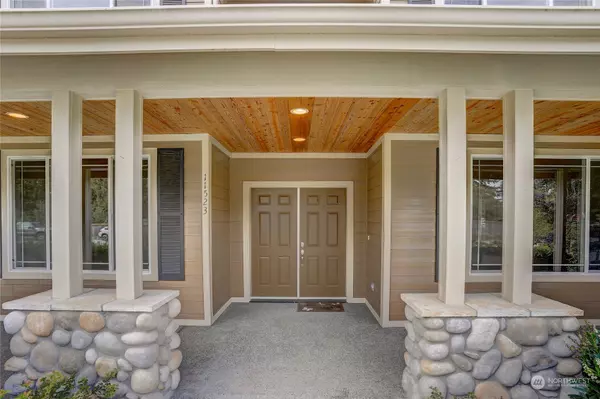Bought with RE/MAX Northwest
$1,400,000
$1,450,000
3.4%For more information regarding the value of a property, please contact us for a free consultation.
11523 9th ST E Edgewood, WA 98372
4 Beds
2.5 Baths
4,611 SqFt
Key Details
Sold Price $1,400,000
Property Type Single Family Home
Sub Type Residential
Listing Status Sold
Purchase Type For Sale
Square Footage 4,611 sqft
Price per Sqft $303
Subdivision Edgewood
MLS Listing ID 2160119
Sold Date 10/06/23
Style 12 - 2 Story
Bedrooms 4
Full Baths 2
Half Baths 1
Year Built 2004
Annual Tax Amount $10,559
Lot Size 1.752 Acres
Property Description
Looking for that PERFECT PARADISE? Don't Dream a Dream-By one! This is the ultimate 1.76 level acres of quiet countryside on a private street w/ no HOA's. This Bright, Spacious NW Colonial Home is brimming with extras. Great Room with River Rock Fireplace, Gourmet Kitchen with Pantry, Quartz Counters, Oak floors and cabinets. Second Floor inlcudes Primary Bdrm w/ all amenities. +3 bdrms, Bonus & laundry rm. Additional Bldg built in 2011: 2,165sf Workshop w/ 3- car garage,1-RV stall, 20'ceiling plumbing hookups, HVAC, 240amps, Wired for Generator, Canopy lift, shelving, RR and 1,365sf second floor finished room w/territorial views. 16 gauge Metal Storage Shed 12'Wx 35'L Meticulously maintained. Perfect Paradise...Here today -Gone tomorrow.
Location
State WA
County Pierce
Area 72 - Edgewood
Rooms
Basement None
Interior
Interior Features Hardwood, Wall to Wall Carpet, Ceiling Fan(s), Double Pane/Storm Window, Dining Room, French Doors, Security System, Vaulted Ceiling(s), Walk-In Closet(s), Walk-In Pantry, Wired for Generator, Fireplace, Water Heater
Flooring Hardwood, Vinyl, Carpet
Fireplaces Number 2
Fireplaces Type Gas
Fireplace true
Appliance Dishwasher_, Microwave_, Refrigerator_, StoveRange_
Exterior
Exterior Feature Cement Planked, See Remarks
Garage Spaces 7.0
Community Features CCRs
Amenities Available Cable TV, Fenced-Partially, High Speed Internet, Outbuildings, Patio, RV Parking, Shop, Sprinkler System
View Y/N Yes
View Territorial
Roof Type Composition
Garage Yes
Building
Lot Description Cul-De-Sac, Dead End Street
Story Two
Sewer Septic Tank
Water Public
Architectural Style Colonial
New Construction No
Schools
High Schools Puyallup High
School District Puyallup
Others
Senior Community No
Acceptable Financing Cash Out, Conventional, VA Loan
Listing Terms Cash Out, Conventional, VA Loan
Read Less
Want to know what your home might be worth? Contact us for a FREE valuation!

Our team is ready to help you sell your home for the highest possible price ASAP

"Three Trees" icon indicates a listing provided courtesy of NWMLS.
GET MORE INFORMATION





