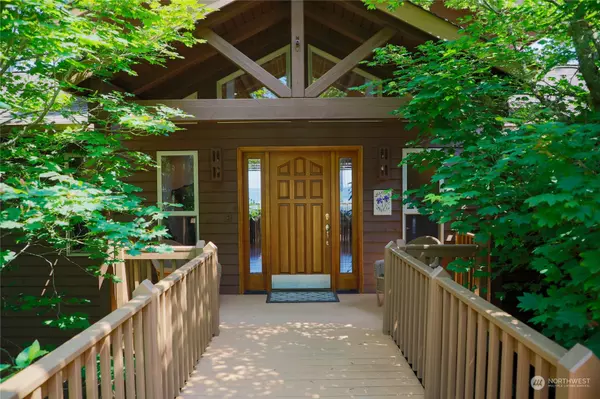Bought with Keller Williams Greater 360
$1,050,000
$1,150,000
8.7%For more information regarding the value of a property, please contact us for a free consultation.
213 Edgewood DR Port Ludlow, WA 98365
3 Beds
2.25 Baths
3,022 SqFt
Key Details
Sold Price $1,050,000
Property Type Single Family Home
Sub Type Residential
Listing Status Sold
Purchase Type For Sale
Square Footage 3,022 sqft
Price per Sqft $347
Subdivision Edgewood
MLS Listing ID 2077291
Sold Date 12/14/23
Style 16 - 1 Story w/Bsmnt.
Bedrooms 3
Full Baths 1
Half Baths 1
HOA Fees $81/qua
Year Built 1997
Annual Tax Amount $5,989
Lot Size 0.520 Acres
Property Description
1st time on the market, this quintessential PNW custom built home w/main level living is what you have been waiting for! The private setting offers breathtaking views of the Shipping Lanes & the Cascades, including Mt Baker from almost every room.Well thought out floorplan has Cathedral ceilings throughout, gorgeous hardwood floors & space for everyone! Spacious Living rm has a f/p w/access to the oversized deck, formal dining room, spacious kitchen, bonus rm w/additional f/p & inviting sun rm will not disappoint. Sun room has radiant floor heat & will soon become your favorite room in the house! Main floor primary bdrm has a f/p, deck access, huge primary 5 piece bath. Just steps away from miles of trails, membership to the Bay Club & more
Location
State WA
County Jefferson
Area 489 - Port Ludlow
Rooms
Basement Daylight
Main Level Bedrooms 1
Interior
Interior Features Ceramic Tile, Hardwood, Wall to Wall Carpet, Bath Off Primary, Ceiling Fan(s), Double Pane/Storm Window, Dining Room, Fireplace (Primary Bedroom), French Doors, Hot Tub/Spa, Skylight(s), Vaulted Ceiling(s), Walk-In Closet(s), Walk-In Pantry, Fireplace, Water Heater
Flooring Ceramic Tile, Hardwood, Carpet
Fireplaces Number 3
Fireplaces Type See Remarks
Fireplace true
Appliance Dishwasher_, Dryer, GarbageDisposal_, Microwave_, Refrigerator_, StoveRange_, Washer
Exterior
Exterior Feature Wood
Garage Spaces 2.0
Pool Community
Community Features Athletic Court, CCRs, Club House, Golf, Park, Trail(s)
Amenities Available Deck, High Speed Internet, Hot Tub/Spa, Patio, Propane
View Y/N Yes
View Bay, Canal, Mountain(s), Sound, Strait
Roof Type Composition
Garage Yes
Building
Lot Description Cul-De-Sac, Paved, Secluded
Story One
Builder Name Dale Lyman
Sewer Sewer Connected
Water Private
Architectural Style Northwest Contemporary
New Construction No
Schools
Elementary Schools Buyer To Verify
Middle Schools Buyer To Verify
High Schools Buyer To Verify
School District Chimacum #49
Others
Senior Community No
Acceptable Financing Cash Out, Conventional, FHA, VA Loan
Listing Terms Cash Out, Conventional, FHA, VA Loan
Read Less
Want to know what your home might be worth? Contact us for a FREE valuation!

Our team is ready to help you sell your home for the highest possible price ASAP

"Three Trees" icon indicates a listing provided courtesy of NWMLS.
GET MORE INFORMATION





