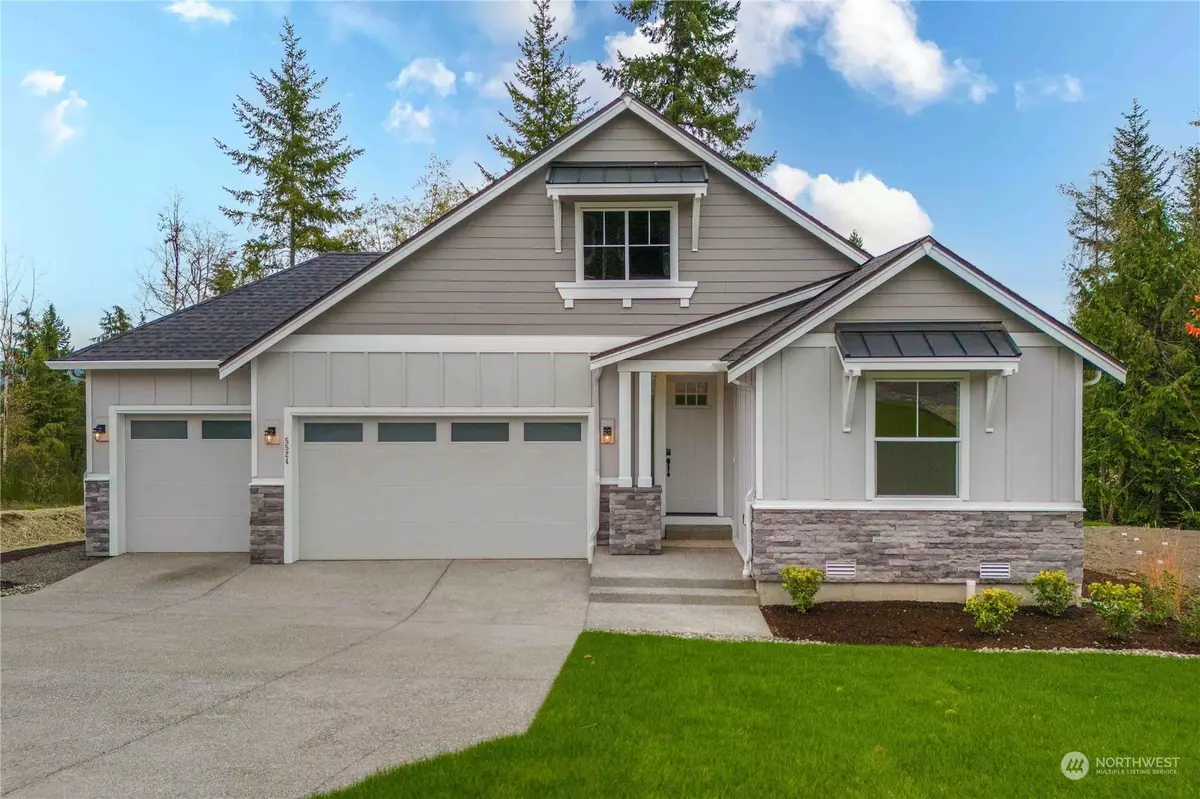Bought with Keller Williams Greater 360
$939,900
$949,900
1.1%For more information regarding the value of a property, please contact us for a free consultation.
5524 NW Muddy Paws ST Bremerton, WA 98312
4 Beds
3 Baths
2,738 SqFt
Key Details
Sold Price $939,900
Property Type Single Family Home
Sub Type Residential
Listing Status Sold
Purchase Type For Sale
Square Footage 2,738 sqft
Price per Sqft $343
Subdivision Bremerton
MLS Listing ID 2179486
Sold Date 02/13/24
Style 16 - 1 Story w/Bsmnt.
Bedrooms 4
Full Baths 3
Construction Status Completed
HOA Fees $89/ann
Year Built 2023
Lot Size 5.040 Acres
Property Description
Welcome to Solitude at Skyfall! Exclusive community By Garrette Custom Homes. The stunning FORTE DB, a rambler-style home with a daylight basement. 5 acre parcel with of view of Mt. Rainier. Picture yourself unwinding in the spacious great room surrounded by the warmth of the custom fireplace. The eat-in kitchen is a culinary haven, complete with an extended 4' island and stainless steel appliances. Primary bedroom boasts an en suite bathroom, mud-set shower, double vanity, and large walk-in closet and free standing soak tub. Lower level allows privacy for extended living or out of town guest. Huge space for playroom or Media room. Please ask about our rate buy down good through 12/31. MOVE IN READY!!!
Location
State WA
County Kitsap
Area 146 - Chico
Rooms
Basement Daylight
Main Level Bedrooms 2
Interior
Interior Features Bath Off Primary, Double Pane/Storm Window, Dining Room, French Doors, Walk-In Closet(s), Walk-In Pantry, Fireplace, Water Heater
Fireplaces Number 1
Fireplaces Type Gas
Fireplace true
Appliance Dishwasher_, Double Oven, GarbageDisposal_, Microwave_, Refrigerator_, StoveRange_
Exterior
Exterior Feature Cement Planked, Stone, Wood
Garage Spaces 3.0
Community Features CCRs
View Y/N Yes
View Mountain(s), Pond, Territorial
Roof Type Composition
Garage Yes
Building
Story One
Builder Name Garrette Custom Homes
Sewer Septic Tank
Water Private
Architectural Style Craftsman
New Construction Yes
Construction Status Completed
Schools
Elementary Schools Silverdale Elem
Middle Schools Klahowya Secondary
High Schools Klahowya Secondary
School District Central Kitsap #401
Others
Senior Community No
Acceptable Financing Cash Out, Conventional, FHA, VA Loan
Listing Terms Cash Out, Conventional, FHA, VA Loan
Read Less
Want to know what your home might be worth? Contact us for a FREE valuation!

Our team is ready to help you sell your home for the highest possible price ASAP

"Three Trees" icon indicates a listing provided courtesy of NWMLS.
GET MORE INFORMATION





