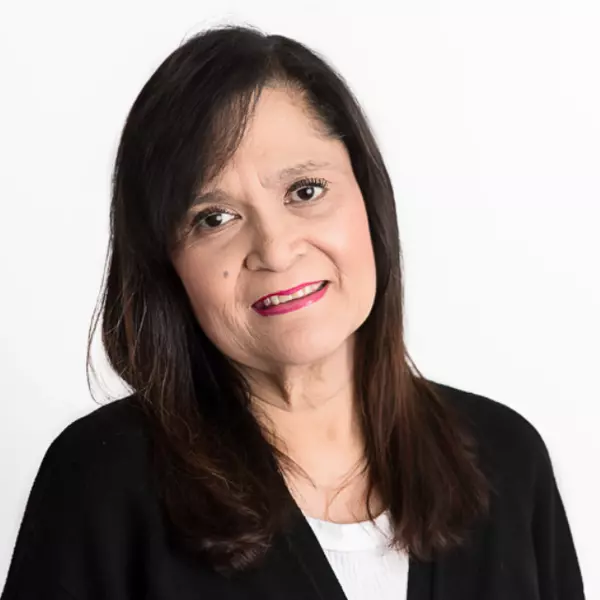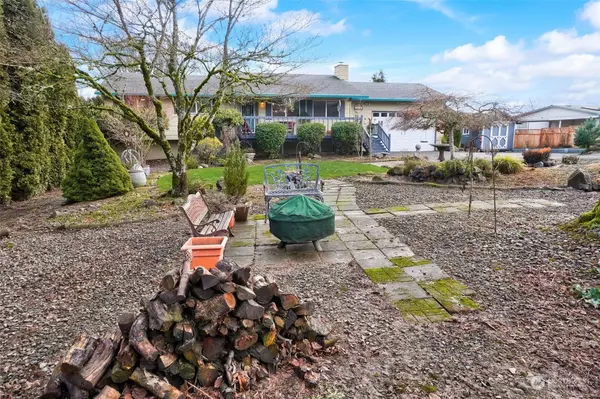Bought with Premiere Property Group, LLC
$675,900
$675,900
For more information regarding the value of a property, please contact us for a free consultation.
1014 NW 103rd CIR Vancouver, WA 98685
4 Beds
3 Baths
2,794 SqFt
Key Details
Sold Price $675,900
Property Type Single Family Home
Sub Type Residential
Listing Status Sold
Purchase Type For Sale
Square Footage 2,794 sqft
Price per Sqft $241
Subdivision Vancouver
MLS Listing ID 2193832
Sold Date 02/29/24
Style 16 - 1 Story w/Bsmnt.
Bedrooms 4
Full Baths 3
Year Built 1978
Annual Tax Amount $5,128
Lot Size 0.630 Acres
Property Description
Remodeled Ranch Home with Daylight Basement.Main level living with privacy, territorial & Mt. Hood views. Basement has second kitchen, large living/dining area, bedroom, bathroom & separate entrance. Large storage room completes the lower level. Main floor with 3 bedrooms; primary w/ensuite & deck. Eat in kitchen with granite pennisula & eat-up bar. Two garden windows.Oversized laundry room with additional walk-in pantry/storage. Living room with pellet stove provides heat & cosmetic appeal with the stone & custom wood mantel. Private yard with 2 Koi Ponds, lush & groomed mature gardens/landscaping. Large front yard w/firepit, lighting & mature maple trees.Workshop with dedicated 200amp panel, 2 additional covered parking & pellet stove.
Location
State WA
County Clark
Area 1045 - Salmon Creek
Rooms
Basement Daylight, Finished
Main Level Bedrooms 3
Interior
Interior Features Wall to Wall Carpet, Second Kitchen, Bath Off Primary, Ceiling Fan(s), Double Pane/Storm Window, Dining Room, Walk-In Pantry, Fireplace, Water Heater
Flooring Slate, Vinyl Plank, Carpet
Fireplaces Number 1
Fireplaces Type Pellet Stove
Fireplace true
Appliance Dishwasher_, Dryer, GarbageDisposal_, Microwave_, Refrigerator_, StoveRange_, Washer
Exterior
Exterior Feature Wood Products
Garage Spaces 4.0
Amenities Available Deck, Fenced-Fully, Hot Tub/Spa, Outbuildings, Patio, RV Parking, Shop, Sprinkler System
View Y/N Yes
View Mountain(s), Territorial
Roof Type Composition
Garage Yes
Building
Lot Description Dead End Street, Paved, Secluded
Story One
Sewer Septic Tank
Water Public
Architectural Style See Remarks
New Construction No
Schools
Elementary Schools Sacajawea Elementary
Middle Schools Jefferson Middle
High Schools Columbia River High
School District Vancouver
Others
Senior Community No
Acceptable Financing Cash Out, Conventional, FHA, VA Loan
Listing Terms Cash Out, Conventional, FHA, VA Loan
Read Less
Want to know what your home might be worth? Contact us for a FREE valuation!

Our team is ready to help you sell your home for the highest possible price ASAP

"Three Trees" icon indicates a listing provided courtesy of NWMLS.
GET MORE INFORMATION





