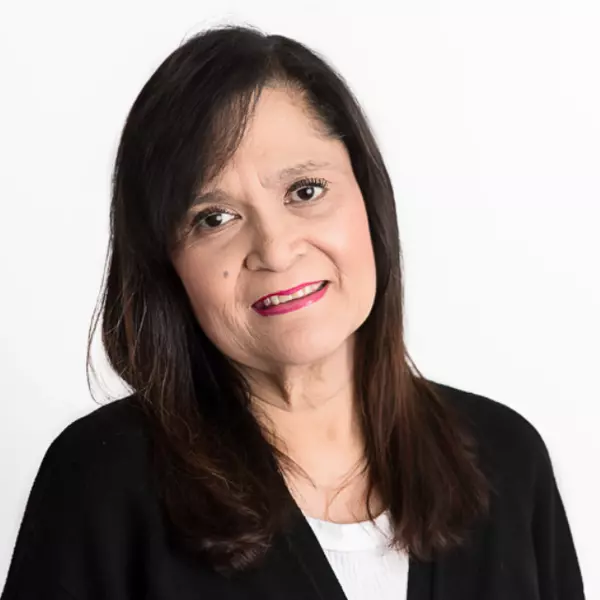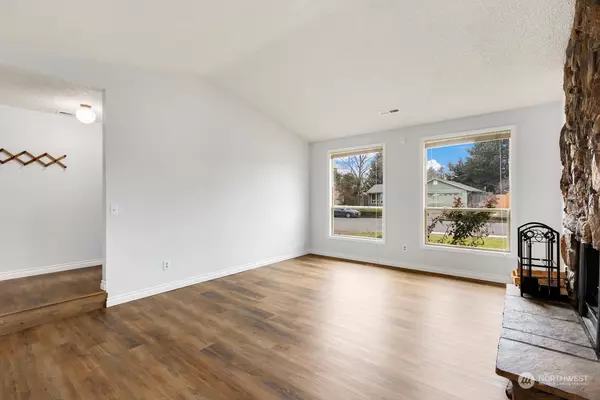Bought with ZNonMember-Office-MLS
$490,000
$485,000
1.0%For more information regarding the value of a property, please contact us for a free consultation.
1107 SE 147th ST Vancouver, WA 98683
3 Beds
2 Baths
1,422 SqFt
Key Details
Sold Price $490,000
Property Type Single Family Home
Sub Type Residential
Listing Status Sold
Purchase Type For Sale
Square Footage 1,422 sqft
Price per Sqft $344
Subdivision Cascade Park
MLS Listing ID 2204073
Sold Date 05/01/24
Style 10 - 1 Story
Bedrooms 3
Full Baths 2
Year Built 1978
Annual Tax Amount $4,130
Lot Size 7,500 Sqft
Property Description
Indulge the ultimate lifestyle w/ your enchanting 1 level haven, w/ details that weave a story of charm & comfort. New roof & Paint throughout invites you in. Step inside to discover a world of warmth, w/ a NEW HVAC system, HP, insulation in the attic & crawl for comfort. The luxury unfolds beneath your feet w/ LVP flooring, an elegant touch for every corner. New Garage door w/ opener & EV-ready garage, embracing the eco-conscious spirit. GFCI outlet for holiday transformation w/ your home for afestive wonderland. The private backyard, a fully-fenced sanctuary, w/ spacious deck to bask in the beauty of every moment. This home isn't just a living space; it's an invitation to a life well-lived. Your dream home awaits, come and visit!
Location
State WA
County Clark
Area 1026 - East Orchard
Rooms
Basement None
Main Level Bedrooms 3
Interior
Interior Features Wall to Wall Carpet, Bath Off Primary, Double Pane/Storm Window, Dining Room, Vaulted Ceiling(s), Walk-In Closet(s), Fireplace, Water Heater
Flooring Vinyl Plank, Carpet
Fireplaces Number 1
Fireplaces Type Wood Burning
Fireplace true
Appliance Dishwashers_, Dryer(s), GarbageDisposal_, Microwaves_, Refrigerators_, StovesRanges_, Washer(s)
Exterior
Exterior Feature Wood Products
Garage Spaces 2.0
Amenities Available Deck, Fenced-Fully
View Y/N Yes
View Mountain(s), Territorial
Roof Type Composition
Garage Yes
Building
Story One
Sewer Sewer Connected
Water Public
New Construction No
Schools
Elementary Schools Crestline Elem
Middle Schools Wyeast Mid
High Schools Mtn View High
School District Evergreen
Others
Senior Community No
Acceptable Financing Cash Out, Conventional, FHA, VA Loan
Listing Terms Cash Out, Conventional, FHA, VA Loan
Read Less
Want to know what your home might be worth? Contact us for a FREE valuation!

Our team is ready to help you sell your home for the highest possible price ASAP

"Three Trees" icon indicates a listing provided courtesy of NWMLS.
GET MORE INFORMATION





