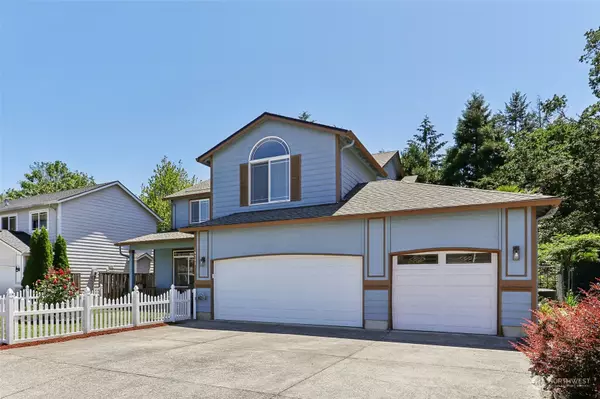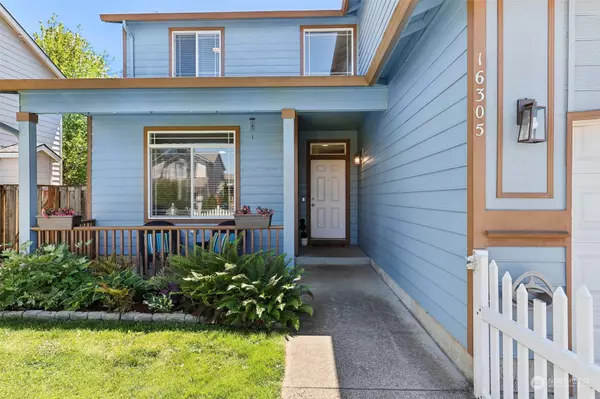Bought with ZNonMember-Office-MLS
$579,000
$579,000
For more information regarding the value of a property, please contact us for a free consultation.
16305 NE 63rd ST Vancouver, WA 98682
4 Beds
2.5 Baths
2,422 SqFt
Key Details
Sold Price $579,000
Property Type Single Family Home
Sub Type Residential
Listing Status Sold
Purchase Type For Sale
Square Footage 2,422 sqft
Price per Sqft $239
Subdivision Vancouver
MLS Listing ID 2247470
Sold Date 08/07/24
Style 12 - 2 Story
Bedrooms 4
Full Baths 2
Half Baths 1
Year Built 2000
Annual Tax Amount $5,065
Lot Size 6,045 Sqft
Lot Dimensions 6045sqft
Property Description
READY FOR SUMMER and ROOM FOR EVERYONE! Setup nicely for entertaining with room inside and outside under the charming covered patio. Kitchen is spacious with room for Extra Cooks! SS Appliances, Gas 6-Burner Stove, Quartz Counter-tops, lots of Cabinets w/soft close, Island with eating-bar. Main Floor also has Living Room and Dining Room and an Office/Den (could be a 5th Bedrm - no closet) and a 1/2 Bath. Upstairs you'll find the Primary Bedrm/Bath Ensuite, 2 more Bedrms (1 with a Murphy Bed - ready for Guests) and 1 Full Bath. WAIT there's MORE! An Expansive Vaulted Bonus Room w/Blt-ins and Electric fireplace (this has a Closet Cabinet and is counted as the 4th Bdrm). New Kitchen Remodel 2018, LVP Flooring and Carpet, New Roof in 2023.
Location
State WA
County Clark
Area 1026 - East Orchard
Rooms
Basement None
Interior
Interior Features Wall to Wall Carpet, Bath Off Primary, Ceiling Fan(s), Double Pane/Storm Window, Dining Room, Skylight(s), Vaulted Ceiling(s), Walk-In Closet(s), Fireplace
Flooring Vinyl Plank, Carpet
Fireplaces Number 2
Fireplaces Type Electric, Gas
Fireplace true
Appliance Dishwashers_, GarbageDisposal_, Microwaves_, Refrigerators_, StovesRanges_
Exterior
Exterior Feature See Remarks
Garage Spaces 3.0
Amenities Available Cabana/Gazebo, Fenced-Fully, Gas Available, Patio
View Y/N No
Roof Type Composition
Garage Yes
Building
Lot Description Paved, Sidewalk
Story Two
Sewer Sewer Connected
Water Public
New Construction No
Schools
Middle Schools Frontier Mid
High Schools Union High School
School District Evergreen
Others
Senior Community No
Acceptable Financing Cash Out, Conventional, FHA, VA Loan
Listing Terms Cash Out, Conventional, FHA, VA Loan
Read Less
Want to know what your home might be worth? Contact us for a FREE valuation!

Our team is ready to help you sell your home for the highest possible price ASAP

"Three Trees" icon indicates a listing provided courtesy of NWMLS.
GET MORE INFORMATION





