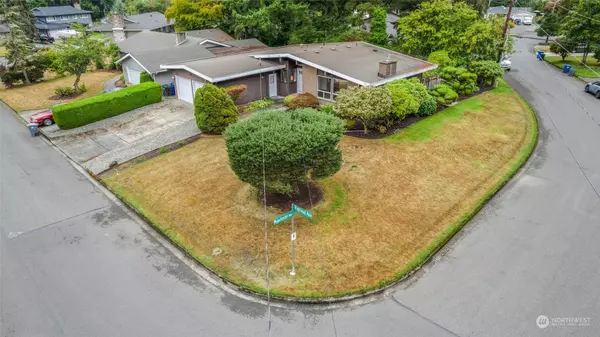Bought with Premier Real Estate Partners
$568,000
$565,000
0.5%For more information regarding the value of a property, please contact us for a free consultation.
26623 Highland AVE Kent, WA 98032
3 Beds
1.75 Baths
1,400 SqFt
Key Details
Sold Price $568,000
Property Type Single Family Home
Sub Type Residential
Listing Status Sold
Purchase Type For Sale
Square Footage 1,400 sqft
Price per Sqft $405
Subdivision Cambridge
MLS Listing ID 2281618
Sold Date 09/19/24
Style 10 - 1 Story
Bedrooms 3
Full Baths 1
Year Built 1965
Annual Tax Amount $4,721
Lot Size 8,260 Sqft
Property Description
This immaculately maintained home reflects over 55 years of pride in ownership—a rare chance to own a captivating rambler w/mid-century flair. Interior features a mix of oak hardwoods and carpeting, a primary bedroom w/ensuite bath, plus two generous size bedrooms. Also includes vaulted ceilings, gas heating & a cozy gas fireplace. The retro-style kitchen w/vintage wood cabinetry, includes a breakfast bar and a formal dining area leading to the back patio and gardens. The 2-car garage offers ample storage. Situated on a manicured corner lot, this lovingly cared-for home boasts mature rhododendrons, Japanese maples & hydrangeas. With it's impressive curb appeal, this home exudes a welcoming atmosphere-a perfect setting to entertain friends!
Location
State WA
County King
Area 120 - Des Moines/Redondo
Rooms
Basement None
Main Level Bedrooms 3
Interior
Interior Features Bath Off Primary, Ceramic Tile, Double Pane/Storm Window, Dining Room, Fireplace, Hardwood, Vaulted Ceiling(s), Wall to Wall Carpet, Water Heater
Flooring Ceramic Tile, Hardwood, See Remarks, Vinyl, Carpet
Fireplaces Number 1
Fireplaces Type Gas
Fireplace true
Appliance Dishwasher(s), Dryer(s), Microwave(s), Refrigerator(s), Stove(s)/Range(s), Washer(s)
Exterior
Exterior Feature Brick, Wood
Garage Spaces 2.0
Amenities Available Fenced-Partially, Gas Available, Outbuildings, Patio
View Y/N Yes
View See Remarks
Roof Type Flat
Garage Yes
Building
Lot Description Corner Lot, Curbs, Paved
Story One
Sewer Sewer Connected
Water Public
Architectural Style See Remarks
New Construction No
Schools
Elementary Schools Star Lake Elem
Middle Schools Buyer To Verify
High Schools Thomas Jefferson Hig
School District Federal Way
Others
Senior Community No
Acceptable Financing Cash Out, Conventional, FHA, VA Loan
Listing Terms Cash Out, Conventional, FHA, VA Loan
Read Less
Want to know what your home might be worth? Contact us for a FREE valuation!

Our team is ready to help you sell your home for the highest possible price ASAP

"Three Trees" icon indicates a listing provided courtesy of NWMLS.
GET MORE INFORMATION





