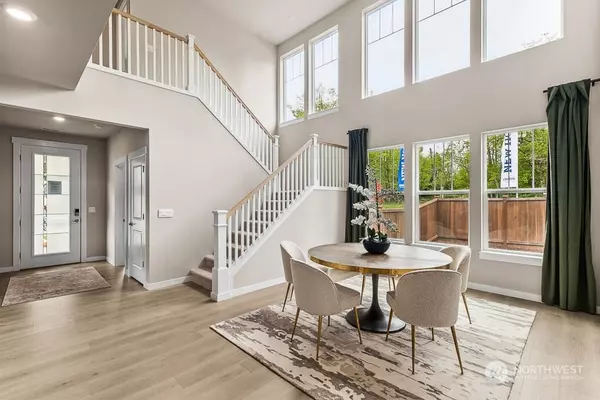Bought with Skyline Properties, Inc.
$1,784,995
$1,789,995
0.3%For more information regarding the value of a property, please contact us for a free consultation.
16213 SE 133rd PL #113 Renton, WA 98059
6 Beds
2.75 Baths
3,657 SqFt
Key Details
Sold Price $1,784,995
Property Type Single Family Home
Sub Type Residential
Listing Status Sold
Purchase Type For Sale
Square Footage 3,657 sqft
Price per Sqft $488
Subdivision Briarwood
MLS Listing ID 2229169
Sold Date 10/11/24
Style 12 - 2 Story
Bedrooms 6
Full Baths 2
Construction Status Under Construction
HOA Fees $250/qua
Year Built 2024
Lot Size 9,781 Sqft
Property Description
GRAND OPENING! Come see the fantastic new, MAPLE HIGHLANDS by DR Horton! Located in the heart of Renton Highlands, this home is part of the Issaquah School District. Our first release is our popular Brighton floor plan. It's a large flexible open plan with a bedroom, 3/4 bathroom & den for your home office on the main floor! Upstairs you'll find a sumptuous Primary Suite running the full length of the home! There are three more bedrooms + a 6th bedroom big enough to double as a Bonus Room. 3-Car Garage accommodates all of your cars & toys! A/C is included. Buyers must register their broker on site at their first visit, including open houses. USE GPS Address:16204 SE 133rd Pl, Renton WA, 98059. ONLY USE GOOGLE MAPS, Apple Maps will not work.
Location
State WA
County King
Area 350 - Renton/Highlands
Rooms
Main Level Bedrooms 1
Interior
Interior Features Bath Off Primary, Ceramic Tile, Double Pane/Storm Window, Dining Room, Fireplace, Laminate, Walk-In Closet(s), Walk-In Pantry, Wall to Wall Carpet, Water Heater
Flooring Ceramic Tile, Laminate, Vinyl, Carpet
Fireplaces Number 1
Fireplaces Type Electric
Fireplace true
Appliance Dishwasher(s), Disposal, Microwave(s)
Exterior
Exterior Feature Cement Planked
Garage Spaces 3.0
Community Features CCRs
Amenities Available Patio
View Y/N Yes
View Territorial
Roof Type Composition
Garage Yes
Building
Lot Description Paved
Story Two
Builder Name DR Horton
Sewer Sewer Connected
Water Public
Architectural Style Craftsman
New Construction Yes
Construction Status Under Construction
Schools
Elementary Schools Briarwood Elem
Middle Schools Maywood Mid
High Schools Liberty Snr High
School District Issaquah
Others
Senior Community No
Acceptable Financing Cash Out, Conventional, FHA, VA Loan
Listing Terms Cash Out, Conventional, FHA, VA Loan
Read Less
Want to know what your home might be worth? Contact us for a FREE valuation!

Our team is ready to help you sell your home for the highest possible price ASAP

"Three Trees" icon indicates a listing provided courtesy of NWMLS.
GET MORE INFORMATION





