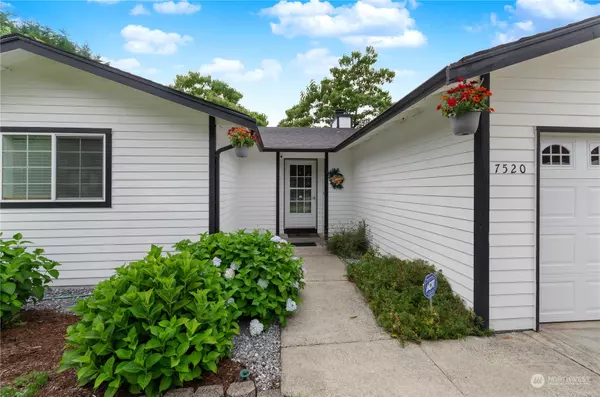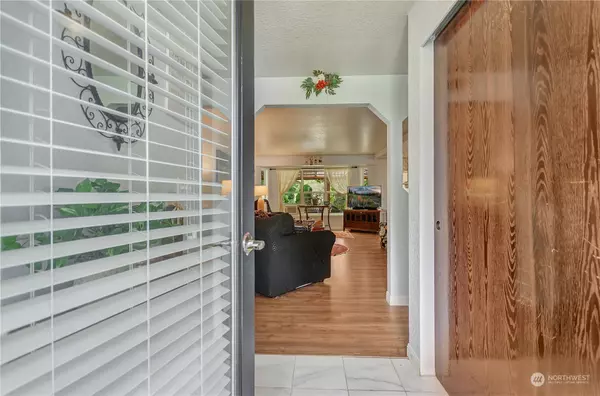Bought with Terry Wise & Associates
$595,000
$599,000
0.7%For more information regarding the value of a property, please contact us for a free consultation.
7520 211th St E Spanaway, WA 98387
3 Beds
2 Baths
1,400 SqFt
Key Details
Sold Price $595,000
Property Type Single Family Home
Sub Type Residential
Listing Status Sold
Purchase Type For Sale
Square Footage 1,400 sqft
Price per Sqft $425
Subdivision Frederickson
MLS Listing ID 2279928
Sold Date 11/06/24
Style 10 - 1 Story
Bedrooms 3
Full Baths 2
Year Built 1990
Annual Tax Amount $5,402
Lot Size 1.660 Acres
Lot Dimensions 1.66 acres
Property Description
Don't miss out on this little piece of paradise in Pierce county! Beautiful Fredrickson Rambler, 3 bedrooms, 2 baths... Feels a lot bigger than it is, 2 car garage, 1400 sq. ft. home on 1.66 acres complete w/two stall barn, hay storage and tack room. Great views of Mount Rainier, Large 328 sq. ft cedar enclosed deck, w/hot tub, all new carpet, new vinyl windows, new countertops in kitchen and bathrooms, too many upgrades to list! Living room stone fireplace with pellet stove insert, to keep you warm and cozy in the colder months.Tiered back yard with waterfall and pond and beautiful landscaped gardens. Quiet neighborhood with easy access to I-5, 512/167 freeways. Close to shopping, schools, Boeing, Amazon and JBLM. Pre-inspection done.
Location
State WA
County Pierce
Area 89 - Graham/Frederickson
Rooms
Basement None
Main Level Bedrooms 3
Interior
Interior Features Bath Off Primary, Ceiling Fan(s), Ceramic Tile, Double Pane/Storm Window, Dining Room, Fireplace, French Doors, High Tech Cabling, Hot Tub/Spa, Wall to Wall Carpet, Water Heater
Flooring Ceramic Tile, Engineered Hardwood, Carpet
Fireplaces Number 1
Fireplaces Type Pellet Stove
Fireplace true
Appliance Dishwasher(s), Microwave(s), Refrigerator(s), Stove(s)/Range(s)
Exterior
Exterior Feature Wood Products
Garage Spaces 2.0
Amenities Available Barn, Cable TV, Deck, Fenced-Fully, High Speed Internet, Hot Tub/Spa, Outbuildings
View Y/N Yes
View Mountain(s), Territorial
Roof Type Composition
Garage Yes
Building
Lot Description Paved, Value In Land
Story One
Sewer Septic Tank
Water Public
Architectural Style Traditional
New Construction No
Schools
Elementary Schools Pioneer Vly Elem
Middle Schools Liberty Jh
High Schools Graham-Kapowsin High
School District Bethel
Others
Senior Community No
Acceptable Financing Cash Out, Conventional, FHA, VA Loan
Listing Terms Cash Out, Conventional, FHA, VA Loan
Read Less
Want to know what your home might be worth? Contact us for a FREE valuation!

Our team is ready to help you sell your home for the highest possible price ASAP

"Three Trees" icon indicates a listing provided courtesy of NWMLS.
GET MORE INFORMATION





