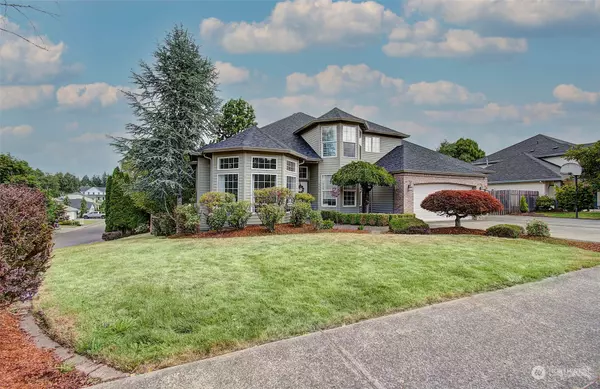Bought with Realogics Sotheby's Int'l Rlty
$650,000
$650,000
For more information regarding the value of a property, please contact us for a free consultation.
4404 NE 122nd ST Vancouver, WA 98686
4 Beds
3 Baths
2,744 SqFt
Key Details
Sold Price $650,000
Property Type Single Family Home
Sub Type Residential
Listing Status Sold
Purchase Type For Sale
Square Footage 2,744 sqft
Price per Sqft $236
Subdivision Barbeton
MLS Listing ID 2252853
Sold Date 11/15/24
Style 12 - 2 Story
Bedrooms 4
Full Baths 3
HOA Fees $12/ann
Year Built 1993
Annual Tax Amount $5,064
Lot Size 0.257 Acres
Property Description
Featured listing in the heart of the Greyhawk neighborhood in Salmon Creek. This 4 bedroom, 3 full bathroom home features a formal living room, formal dining room and office (could be 5th bedroom with full bath on main), large great room and eating areas-perfect for group gatherings. Cabinets abound in this spacious kitchen with island, large pantry, and work space. Primary bedroom features en-suite with soaking tub, dual sinks, and walk-in closet. Updated deck with hot tub leads to the private, fully fenced yard. All this plus an oversized 3 car garage and brand new roof!
Location
State WA
County Clark
Area 1045 - Salmon Creek
Rooms
Basement None
Interior
Interior Features Bath Off Primary, Built-In Vacuum, Ceiling Fan(s), Dining Room, Fireplace, French Doors, Hot Tub/Spa, Skylight(s), Vaulted Ceiling(s), Walk-In Closet(s), Walk-In Pantry, Wall to Wall Carpet
Flooring Vinyl Plank, Carpet
Fireplaces Number 2
Fireplaces Type Gas
Fireplace true
Appliance Dishwasher(s), Microwave(s), Stove(s)/Range(s)
Exterior
Exterior Feature Cement Planked
Garage Spaces 3.0
Community Features CCRs, Park
Amenities Available Deck, Fenced-Fully, Hot Tub/Spa, RV Parking
View Y/N No
Roof Type Composition
Garage Yes
Building
Lot Description Corner Lot, Sidewalk
Story Two
Sewer Sewer Connected
Water Public
New Construction No
Schools
Elementary Schools Pleasant Valley Primary
Middle Schools Pleasant Valley Middle
High Schools Prairie High
School District Battle Ground
Others
Senior Community No
Acceptable Financing Cash Out, Conventional, FHA, VA Loan
Listing Terms Cash Out, Conventional, FHA, VA Loan
Read Less
Want to know what your home might be worth? Contact us for a FREE valuation!

Our team is ready to help you sell your home for the highest possible price ASAP

"Three Trees" icon indicates a listing provided courtesy of NWMLS.
GET MORE INFORMATION





